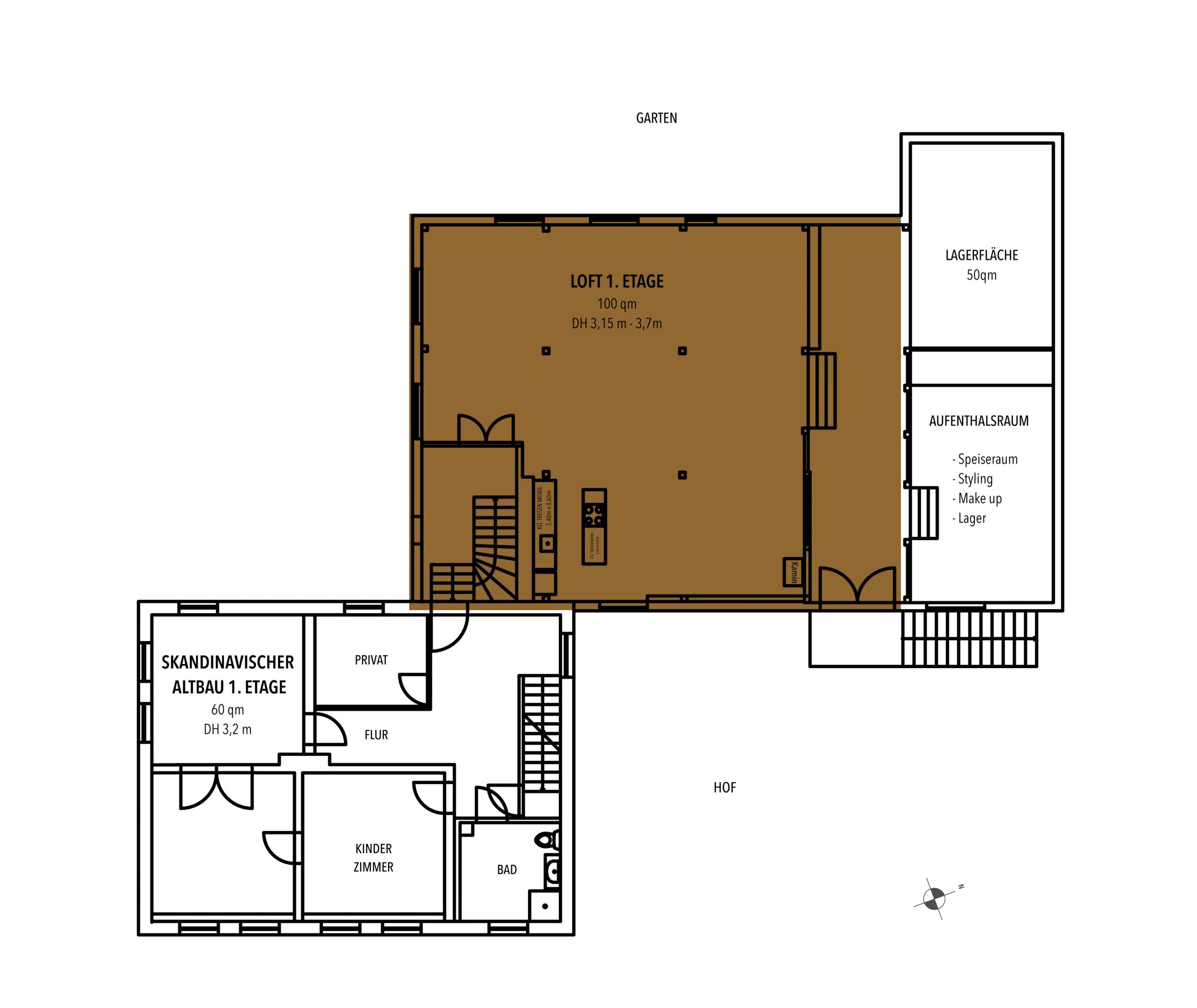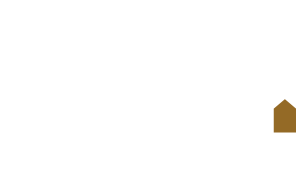













































LOFT
![]() 100 qm (plus 50 qm Lagerfläche)
100 qm (plus 50 qm Lagerfläche)
![]() offene Loftküche
offene Loftküche
![]() Offenes Ständerwerk
Offenes Ständerwerk
![]() Loftfenster
Loftfenster
![]() Stallfenster
Stallfenster
![]() Betonboden weiss
Betonboden weiss

↓ Download Pläne als PDF:
Loft 1 Etage (M: 1-75)
Loft 1 Etage Skandinavischer Altbau (M: 1-100)
↓ Download Pläne als DWG:
Grundrisse_DWG
↓ Download ALL LOCATION PICS:
Zip Ordner
